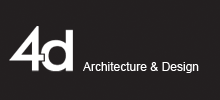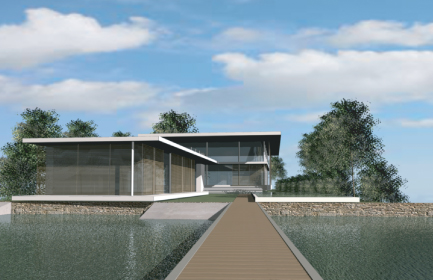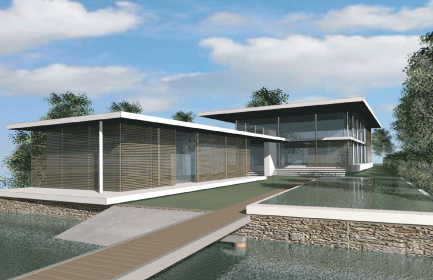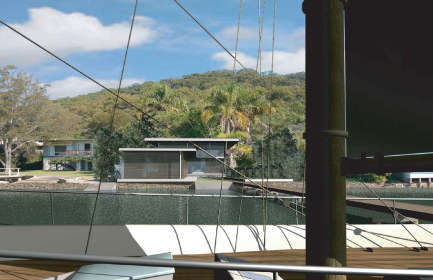Wagstaffe Residence / Sydney
2008
A proposal for a new residence maximising the waterfront potential of the site while affording subdivision of the western half of the site near the street frontage.
Conceived to be a 1950s reinterpretation for the new millenium, this property has two linked pavilions in horizontal proportion affording views, light & ventilation through the open plan spaces set to respond to the nautical environment.



