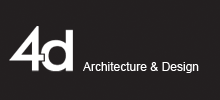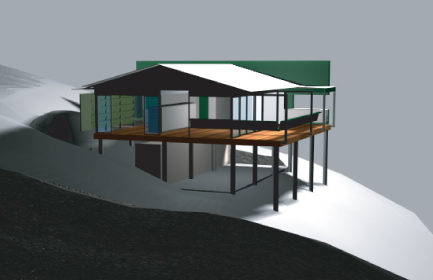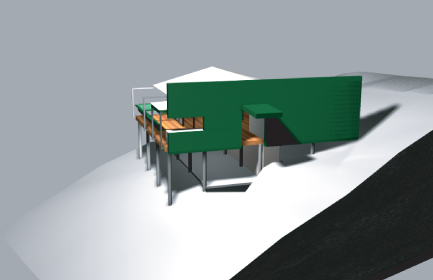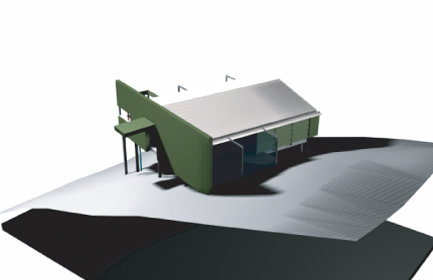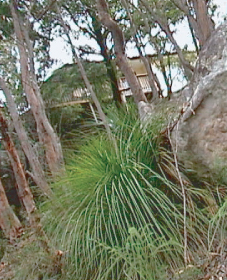Horsfield Bay Residence / Sydney
2003
Alterations & additions to an existing residence set on a precipitous site among a stand of gum trees.
The design features the expression of a platform embedded into the site on the southern edge while stretching to the east among the canopy of the gum surrounds.
Open plan interiors are expressed within a sparse forest of columns providing connectivity between the interior & exterior.
A blade wall defines the private eastern spaces from the western entry & driveway.
