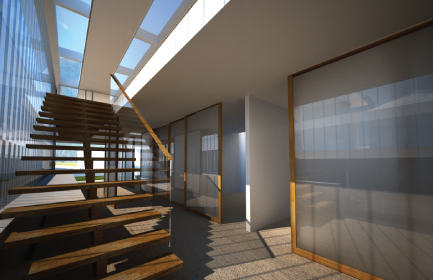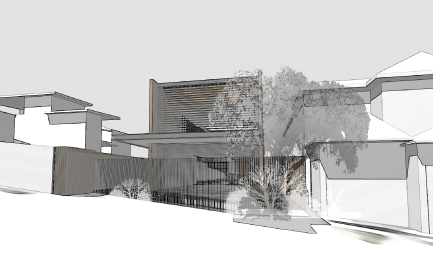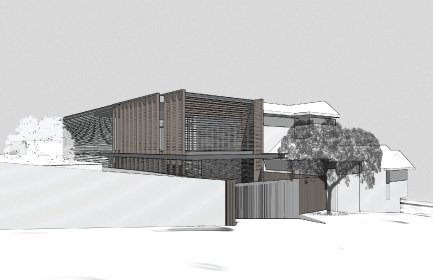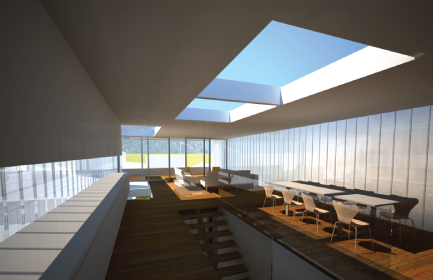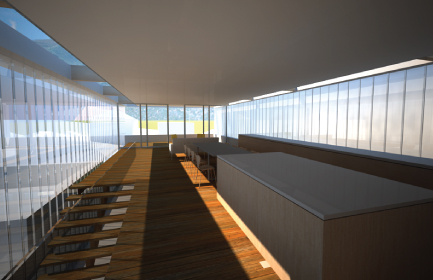Clovelly Residence / Sydney
2010
A residence located on the northern headland of Clovelly having a long & narrow site proportion. The solution seeks to maximise natural light & warmth along the east-west axis of the residence through use of a predominantly glazed northern facade with overlaid louvred solar & privacy screening. Weathered teak battens are used in harmony with simple rendered masonry construction provide a coastal contextual fit.
A linear stair & spatial arrangement efficiently utilises the available site width in achieving the required accommodation while adaptable functionality & increased natural light result from the installation of translucent glazed sliding door systems along the northern edge of southern spaces.

