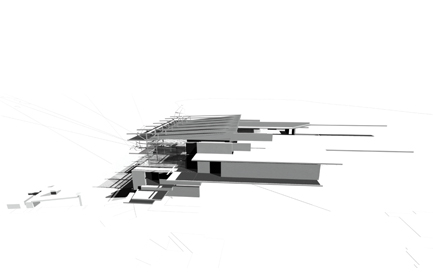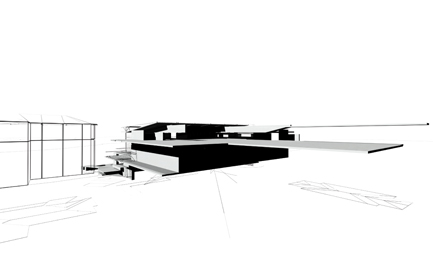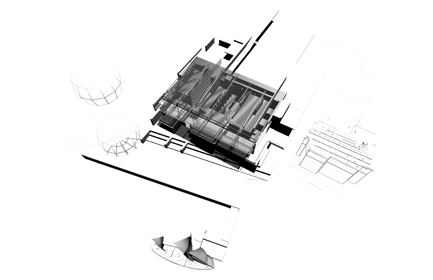Neutral Bay Residence / Sydney
2008
A proposal to reconfigure a waterfront estate in Neutral Bay incorporating a pool, tennis court, landscaped gardens & a 3 level premier residence.
The design recommended a revised entry bridge axially perpendicular to the main residence arriving at the head of a 3 level glazed & louvred circulation void in the heart of the structure to afford natural light within the east-facing residence located below the natural surrounds.
Nautical analogy inspired the structural expression & the interior void provided for visual & spatial connectivity between previously disparate elements of the site.



