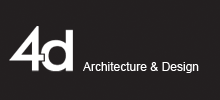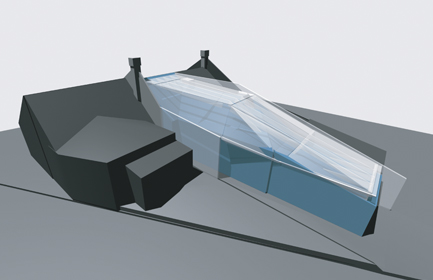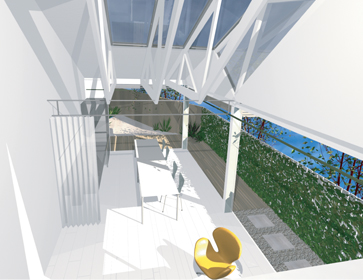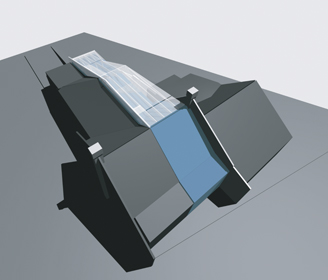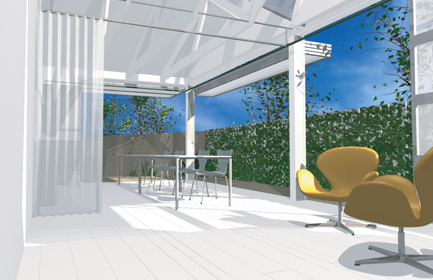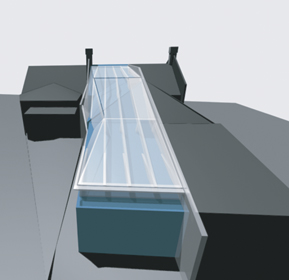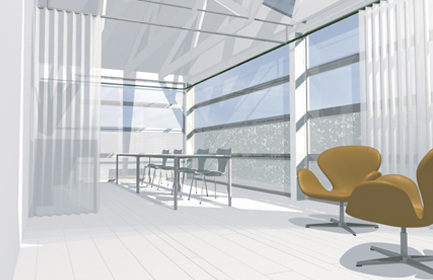Manly Residence / Sydney
2005
Alterations & additions to an existing attached heritage residence which involves a new faceted zinc-clad form to achieve increased volume & accommodate a new first floor bedroom & ensuite within the same roof ridge height.
The sculpted form limits overshadowing to the neighbouring properties & provides a contrast between contemporary & heritage attributes on the site.
A new rear volume houses an open plan living / dining & kitchen area with operable walls & draped screens which increase the perceived spatial volume, maximise the adaptable use of a limited site & provide variable environmental control.
