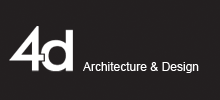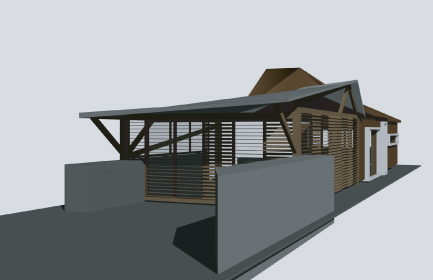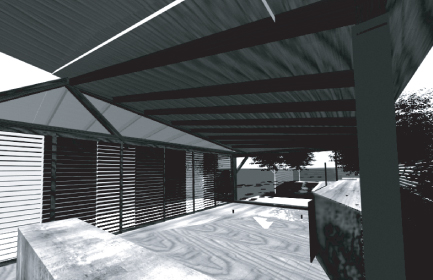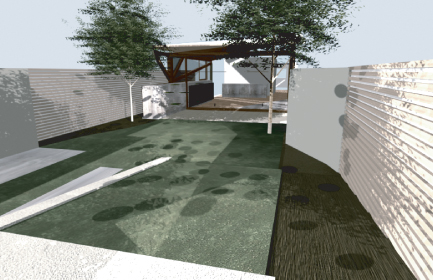Daceyville Residence / Sydney
2006
Alterations & additions to an attached residence involving the creation of a new open plan rear volume encompassing living / dining & kitchen spaces.
Expressed trussed structural timbers provide free-spanning adaptable spaces & afford natural lighting from the north in a tight urban context.
The linear nature of the site is reflected in the architectural solution which reinforces a connection with the long eastern axial gardens beyond the extremity of the enclosure.



