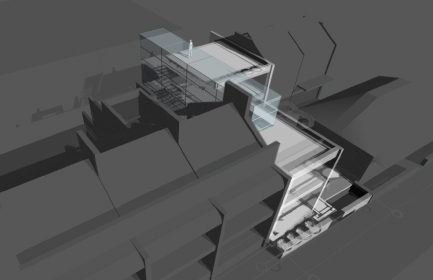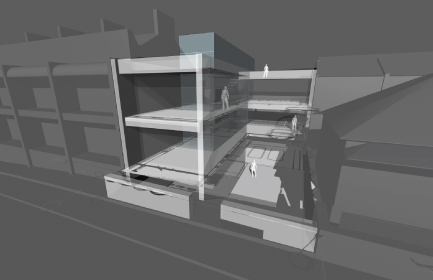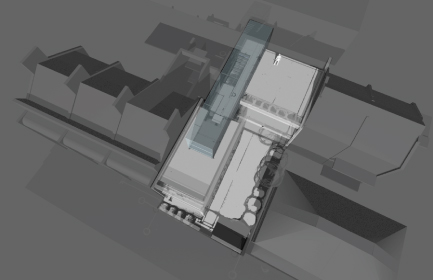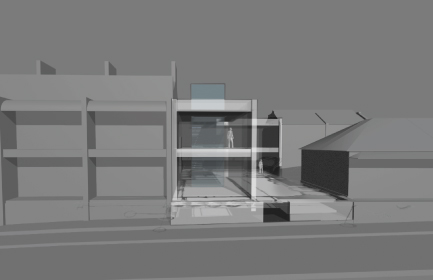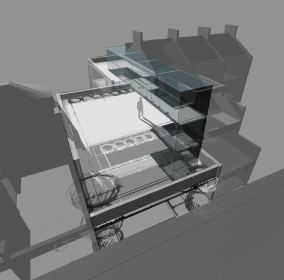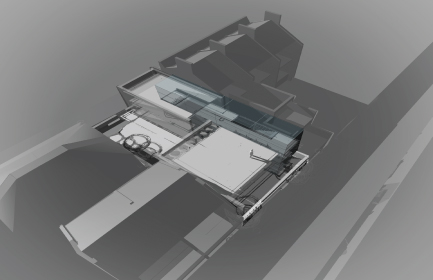McMahons Point Residence #2 / Sydney
2010
A proposal for a new residence located between sensitive heritage architecture in a dense urban locality having two street frontages.
The design shows an appreciation for the fundamental forms & proportions of the neighbouring properties while reinterpreting the site itself to accommodate a new contemporary residence for an extended family.
Two main prisms, one located in the north-east of the site & the other in the south-west, are set against the primary adjacent forms & connected by a glazed circulation slot rising three levels to transition between the different street frontages. The resulting forms reveal a north-western external courtyard space which receives natural light within the site & affords solar access to the western neighbouring premises.

