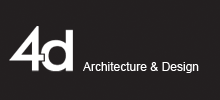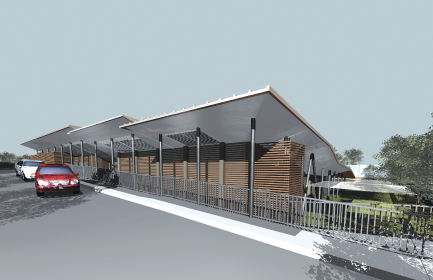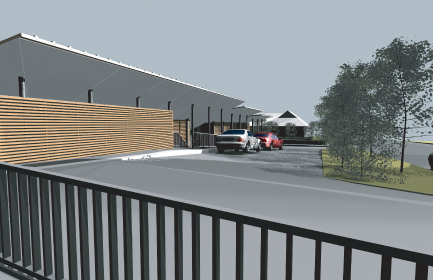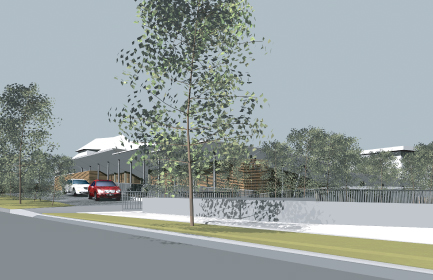Mosman Childcare Facility / Sydney
2006
A childcare centre within a dense & exclusive urban context designed to achieve a superior environment for children’s development in offering light-filled play areas & north-facing external landscaped spaces while managing the inevitable effects of vehicular functionalities & acoustic impacts. Vehicular circulation is distinct from pedestrian access to afford the maximum safety for families using the centre.
The solution is set down & away from the street for privacy & to limit overshadowing through a sculpted skillion roof mimicking the natural gradient of the landforms while play areas are oriented away from the existing residences located to the south & west though the planning of an L shaped footprint.



