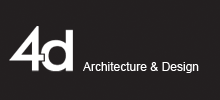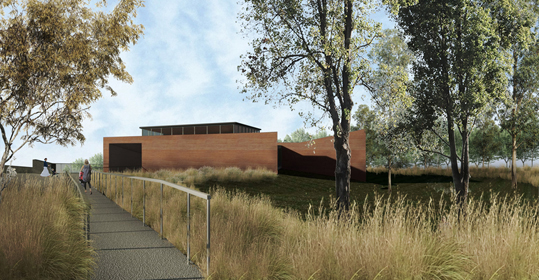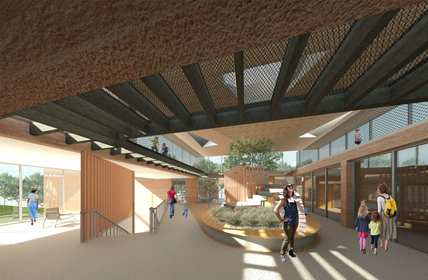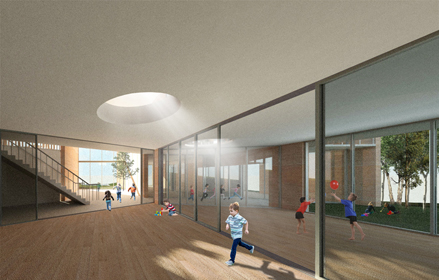Annangrove Childcare Centre / Sydney
2019
Located within an urban transition zone, this proposal for a childcare centre addresses a complex array of creative & technical challenges not the least of which are contextual bushfire & ecological diversity characteristics of the site which demand detailed consideration to ensure safe occupation of the site & protection of treasured ecological assets.
The design accepts & adopts critical asset protection setbacks in defining a usable footprint on the site while affording unique & safe interaction with the natural urban transition setting. A compact 2 storey envelope positions a series of internal activity spaces around a core central circulation atrium & external playscapes radiate outward from the primary form.



