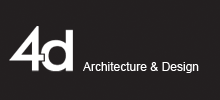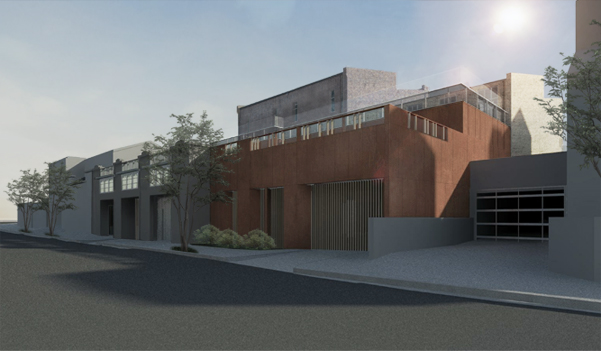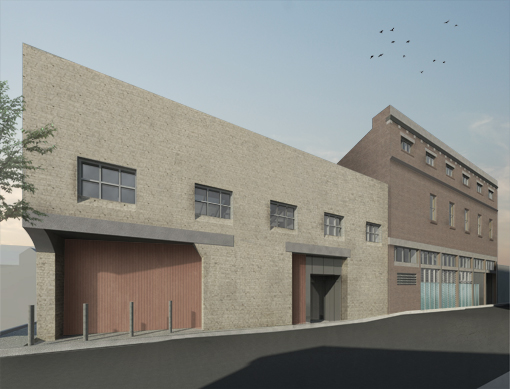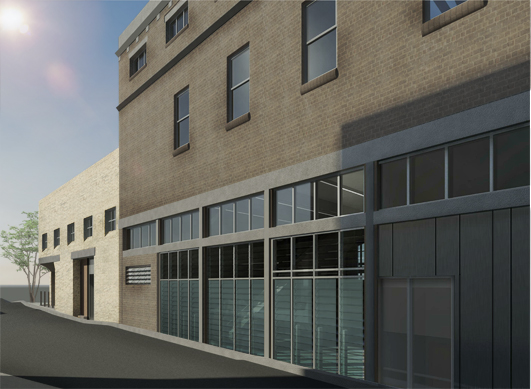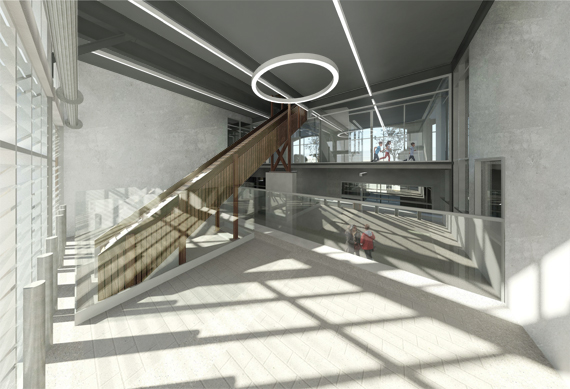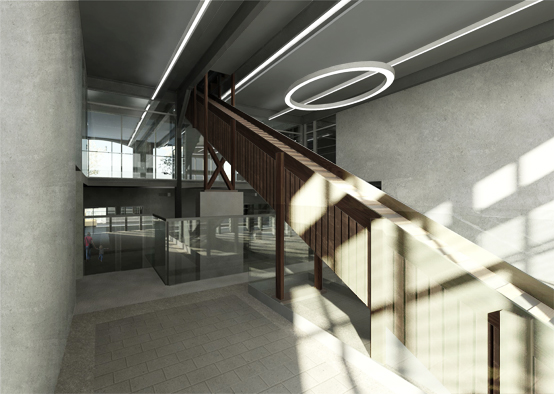Balmain Childcare
2018
A childcare centre adaptively reinterpreting an existing warehouse facility located on a vehicular and pedestrian artery in Balmain, this project incorporates basement parking and terraced campuses over, primarily within the existing envelope of heritage structures.
Raw industrial steel, glass and timber screening is overlaid on the face brick structures to bind disparate forms & consolidate an integrated development with minimal form impacts to the neighbouring context.
