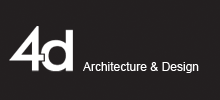Mona Vale Childcare Facility / Sydney
An existing gymnasium was redesigned & redeveloped to accommodate a 66 place childcare centre.
Clever & efficient insertions into & deletions from the existing envelope provided for this adaptive reuse of an otherwise redundant site.
Sections of the floors, walls & roof were strategically altered to create usable extrnal play areas while structural alterations afforded a radical shift in usable internal play & amenities zones.
