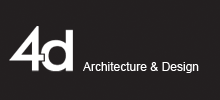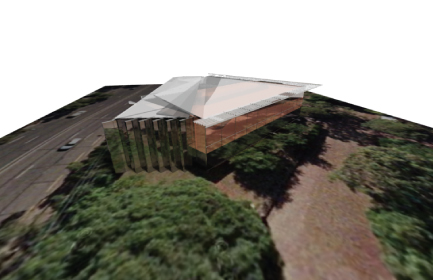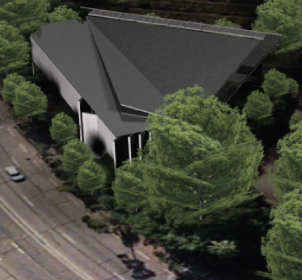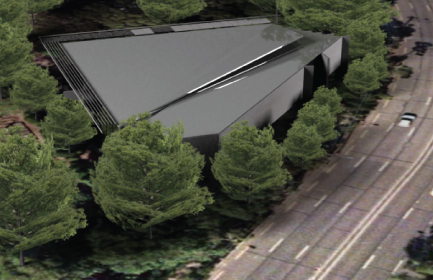St Leonards Commercial / Sydney
2008
An extension to an existing commercial building set into parkland & constrained by limited footprint & parking.
The proposal involves a faceted northern & eastern extension with basement parking & an intermediate mezzanine level to achieve additional floor area within a limited height.



