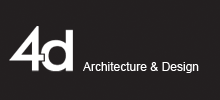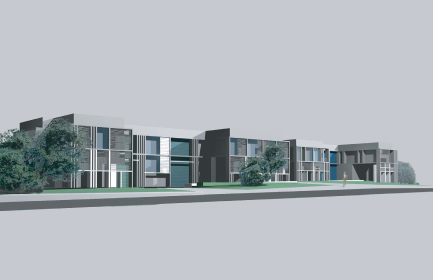Meadowbank Commercial #2 / Sydney
2005
A commercial / industrial development for 6 strata units designed with steel portal framed structures, precast wall construction & abstract solar aluminium screening to the facades.
The solution is adaptable in meeting the near term industrial use needs of the precinct while being capable of evolving in use toward a higher density of commercial use in response to the Local Government Planning Strategies for the region.
Intermediate floors can be installed within the high-bay volumes to afford increased usable commercial space & the development aesthetic allows for high-tech industrial & commercial entities over an extended lifespan.

