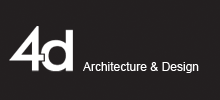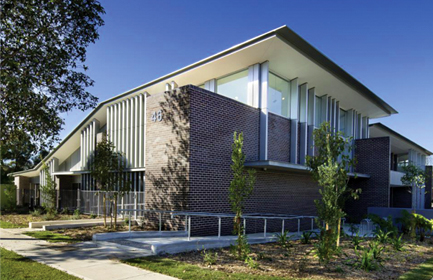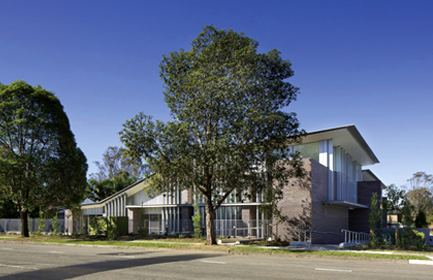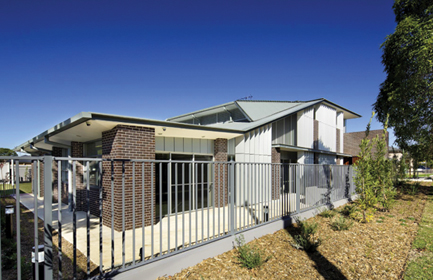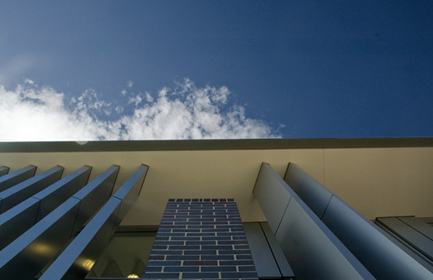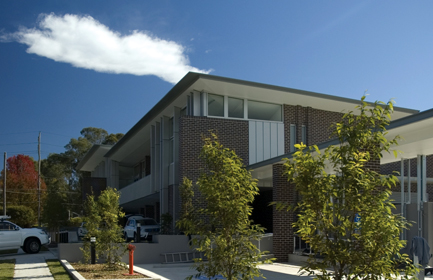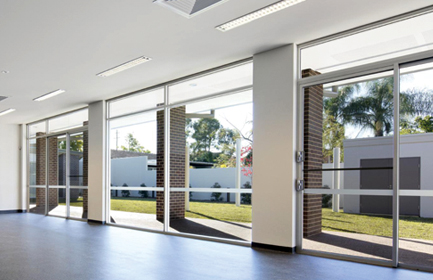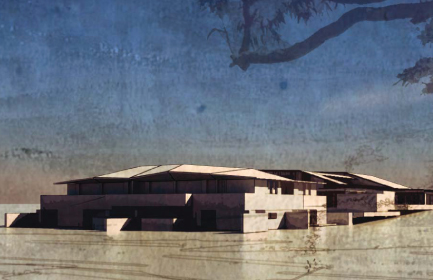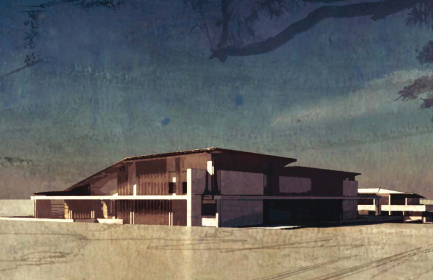Kingswood Community
2008
A community facility incorporating a Family Support Services Centre being 1600m2 & a Family Accommodation Centre being 800m2 having of the principles of passive & active energy efficiency as fundamental to the planning & resolution.
An extended east-west axis is applied to the development & thermally efficient construction in harmony with active services systems control affords reduced lifecycle expenditure.
Face brick & rendered masonry are combined with standing seam cladding elements to provide a robust & long-lasting construction.
