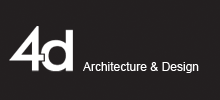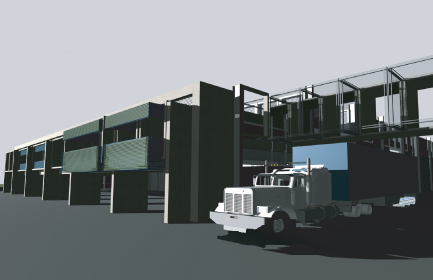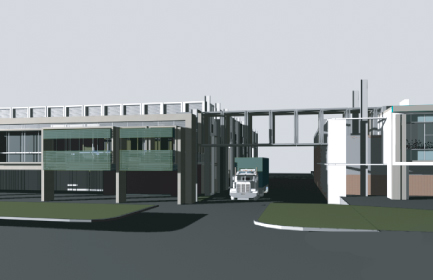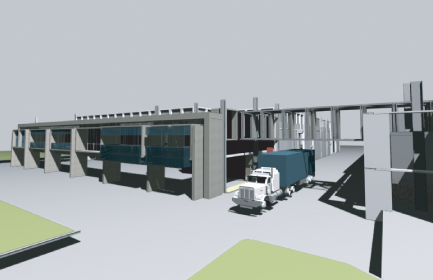Girraween Commercial / Industrial / Sydney
2006
A commercial / industrial development including 1000m2 of commercial area & 4000m2 of warehousing to integrate with an existing 3000m2 facilty for a major manufacturer & supplier of construction safety equipment.
4d assessed the structural & constructional character of the existing facility before identifying aspects to be evolved in a unified solution.
A bridge was designed to link the upper levels of the buildings while a rhythm of blade columns & solar screens was applied across the face of the development.
Steel portals were integrated with precast panel wall systems to achieve vast column-free high-bay warehousing while hardstand areas afforded safe efficient flow of heavy vehicle transport in harmony with visitor & staff transport/parking.



